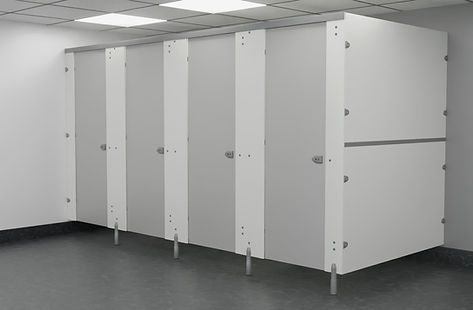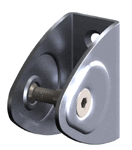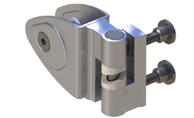Flat Pack Toilet Cubicles
Toilet Cubicle Packs
Our Easy Assembly Toilet Cubicle are available on a short lead time. The range is off the shelf and ideal for temporary or light usage environments. MFC Toilet Cubicle Kit is our cheapest and quickest dispatch range. Its kept in stock to allow fast lead times and is always a great price. If your requirement is just a single toilet cubicle, this is the product for you. we supply all the fittings to install a door and partition.
We provide you with a Drawing for Approval before manufacture takes place to ensure all the details are correct. All required fittings will be delivered along with panels to ensure the installation can be completed in one visit. A joiner or caretaker team are sufficient to install our cubicles. We have installation guides and we are available over the phone if installation advice is needed.

What's already done for you:
Install time:
-
Depending on experience, approx 1-2 hours per door & partition
-
Hole routed out in door for sliding lock
-
Drilled two holes for sliding lock keep
Cheap Toilet Cubicles
Advantages of the MFC System
-
Economical and great value panels
-
Ideal for jobs with a very tight deadline
-
Stable and strong kit
-
Ideal for temporary or light usage requirement
-
Delivered complete with all necessary fittings
-
Flat Pack Solution
-
Cost effective
-
Mix panel colours to provide contrast
-
Fully water and rust proof SAA fittings
Highly Recommended for
-
Construction Sites
-
Light usage toilet cubicle areas
-
Temporary cubicles
-
Taste booths
-
Office toilets
-
Reading booths
-
Clothing store changing rooms
-
Any dry area requiring a quick cubicle solution
MFC Cubicle Specification
Low Foot Fall or Temporary Cubicles
Fittings
Availability
Price Range
Uses
Heavy Duty Satin Anodised Aluminium
Order before 10am for next day delivery
Low Cost Kit
18mm Melamine Faced Chipboard (MFC)
Panels
Guarantee
10 years on cubicle fittings
Dry
Environment
Partition Depth
1500mm (Standard)
1950mm (Standard)
Cubicle Height
Toilet Cubicle Kit
Example Layouts
Other Options Available
If you require cubicles with bespoke widths visit our Economy Toilet Cubicle page

L1
L2
L3
L4

U1
U2
U3
U4
Toilet Cubicle Panels
Colour Combination Suggestions

Doors: Misty Grey
Pilasters: Cotton White
Partitions: Cotton White

Doors: Sand
Pilasters: Misty Grey
Partitions: Misty Grey

Doors: Cotton White
Pilasters: Sand
Partitions: Sand

Doors: White
Pilasters: Misty Grey
Partitions: Misty Grey
MFC Range Colours
Doors and Partitions

Cotton White

Misty Grey

Sand
Additional Door Colours (extra cost)

Blue

Lavender
Toilet Partition Panels

Partition wall delivered as two separate 900 x 1500mm sections
Example of Space Each Cubicle Provides

L Shaped Flat Pack Cubicle
Enclosed / Wall to Wall Flat Pack Cubicle

Struggling for space or need more room?
-
We offer a bespoke service to ensure the cubicles fit your requirement.
-
Fill in the contact form, email or give us a call with your requirement for a quick quote.
-
Just tell us how many doors & partitions you require along with a delivery town or post code.
Typical L Shaped Cubicle Pack consists of:
-
1no. 650mm x 1800mm solid one piece door panel
-
2no. 150mm x 1800mm Pilasters (300mm pilasters are available if required)
-
2no. 900mm x 1500mm sectional wall panels
-
1no. 1500mm long H channel cubicle wall jointing strip (used to create a 1800mm H x 1500mm L wall)
-
2no. 1800mm loose edging strips to cover any site cut edges
Fitments:
-
1no. Slide Bolt
-
1no. Foot
-
8no. Wall / panel brackets for the partition walls
-
3no. or 6no. Wall / panel brackets for the pilasters. (Total depends on layout)
-
2no. Non Finger trap Hinges
-
Length of headrail to suit
-
All fittings guaranteed for 10 years
Panel Material
Melamine Faced Chipboard
The MFC Range System is constructed from 18mm MFC panels complete with a 2mm PVC knock resistant edge edged all round. It provides a simple low maintenance cubicle system.
MFC is a chipboard core coated with decorative papers impregnated with thermosetting resins on both sides of the board. MFC is suitable for dry area use only.

Toilet Cubicle Panels
Typical Fittings Layout

Flat Pack Cubicle Fittings
Heavy Duty Satin Anodised Aluminium

Slide Bolt and Keep
Support Leg

Wall / Partition Bracket

Door Hinge

