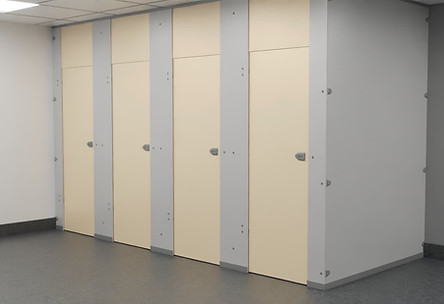What are Toilet Cubicle Dimensions?
Toilet Cubicle Size
What is the ideal toilet cubicle size or looking for minimum toilet cubicle sizes? Well, there are no hard or fast sizes for toilet cubicles however below you will find guidance for the recommended amount of room you should allow for each scenario.

Do you have a requirement for robust & simple install cubicles?
Call or drop us an email today.
Call: 01535 602141
Email: sales@ukcubicles.co.uk

Standard Toilet Cubicles
Internally the standard cubicles should have a 450mm diameter manoeuvring space.
The sizes we work to are:
Standard Dimensions: 850mm Wide x 1500mm Deep
Door Type: Inward Opening
Ambulant Disabled Toilet Cubicle
The guidelines suggest that every same sex washroom should have at least one cubicle that covers the standard dimensions shown below. If the room only holds one WC cubicle it must be suitable for a ambulant disabled person.
Standard Dimensions: 800mm Wide x 1500mm Deep (800mm minimum width wall to wall)
Door Type: Outward Opening
Enlarged Toilet Cubicles
Where 4 or more cubicles are provided in a run within a washroom one of these should be an enlarged cubicle. Enlarged cubicles must be a minimum width of 1210mm wide and to include an outward opening door. A horizontal and vertical grab rail is required surrounding the pan.
Standard Dimensions: 1200mm Wide x 1500mm Deep (1200mm minimum width wall to wall)
Door Type: Outward Opening
Wheelchair Accessable Toilet Cubicle
The wheelchair accessible layout should have an overall toilet cubicle length of 2220mm. The door opening needs to be 900mm with a 950mm (wide) outward opening door.
Standard Dimensions: 2200mm Wide x 1500mm Deep
Door Type: Outward Opening
Call: 01535 602141
Email: sales@ukcubicles.co.uk



